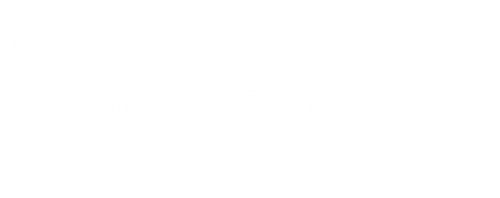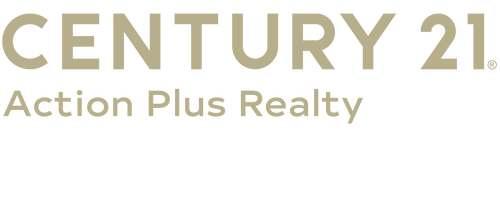


Listing Courtesy of: BRIGHT IDX / Century 21 Action Plus Realty / Tiffanie Hawley
25 Willow Bend Drive Hamilton, NJ 08690
Active (8 Days)
$379,000
MLS #:
NJME2052830
NJME2052830
Taxes
$7,090(2024)
$7,090(2024)
Lot Size
2,200 SQFT
2,200 SQFT
Type
Townhouse
Townhouse
Year Built
1986
1986
Style
Traditional
Traditional
School District
Hamilton Township
Hamilton Township
County
Mercer County
Mercer County
Listed By
Tiffanie Hawley, Century 21 Action Plus Realty
Source
BRIGHT IDX
Last checked Jan 13 2025 at 2:32 AM GMT+0000
BRIGHT IDX
Last checked Jan 13 2025 at 2:32 AM GMT+0000
Bathroom Details
- Full Bathrooms: 2
- Half Bathroom: 1
Interior Features
- Attic/House Fan
- Ceiling Fan(s)
- Butlers Pantry
- Primary Bath(s)
Subdivision
- Ravenscroft
Property Features
- Below Grade
- Above Grade
- Foundation: Slab
Heating and Cooling
- Forced Air
- Central A/C
Homeowners Association Information
- Dues: $147
Exterior Features
- Vinyl Siding
- Roof: Shingle
- Roof: Pitched
Utility Information
- Utilities: Cable Tv
- Sewer: Public Sewer
- Fuel: Electric
School Information
- Elementary School: Robinson
- Middle School: Albert E Grice
Stories
- 2
Living Area
- 1,508 sqft
Location
Estimated Monthly Mortgage Payment
*Based on Fixed Interest Rate withe a 30 year term, principal and interest only
Listing price
Down payment
%
Interest rate
%Mortgage calculator estimates are provided by C21 Action Plus Realty and are intended for information use only. Your payments may be higher or lower and all loans are subject to credit approval.
Disclaimer: Copyright 2025 Bright MLS IDX. All rights reserved. This information is deemed reliable, but not guaranteed. The information being provided is for consumers’ personal, non-commercial use and may not be used for any purpose other than to identify prospective properties consumers may be interested in purchasing. Data last updated 1/12/25 18:32




Description